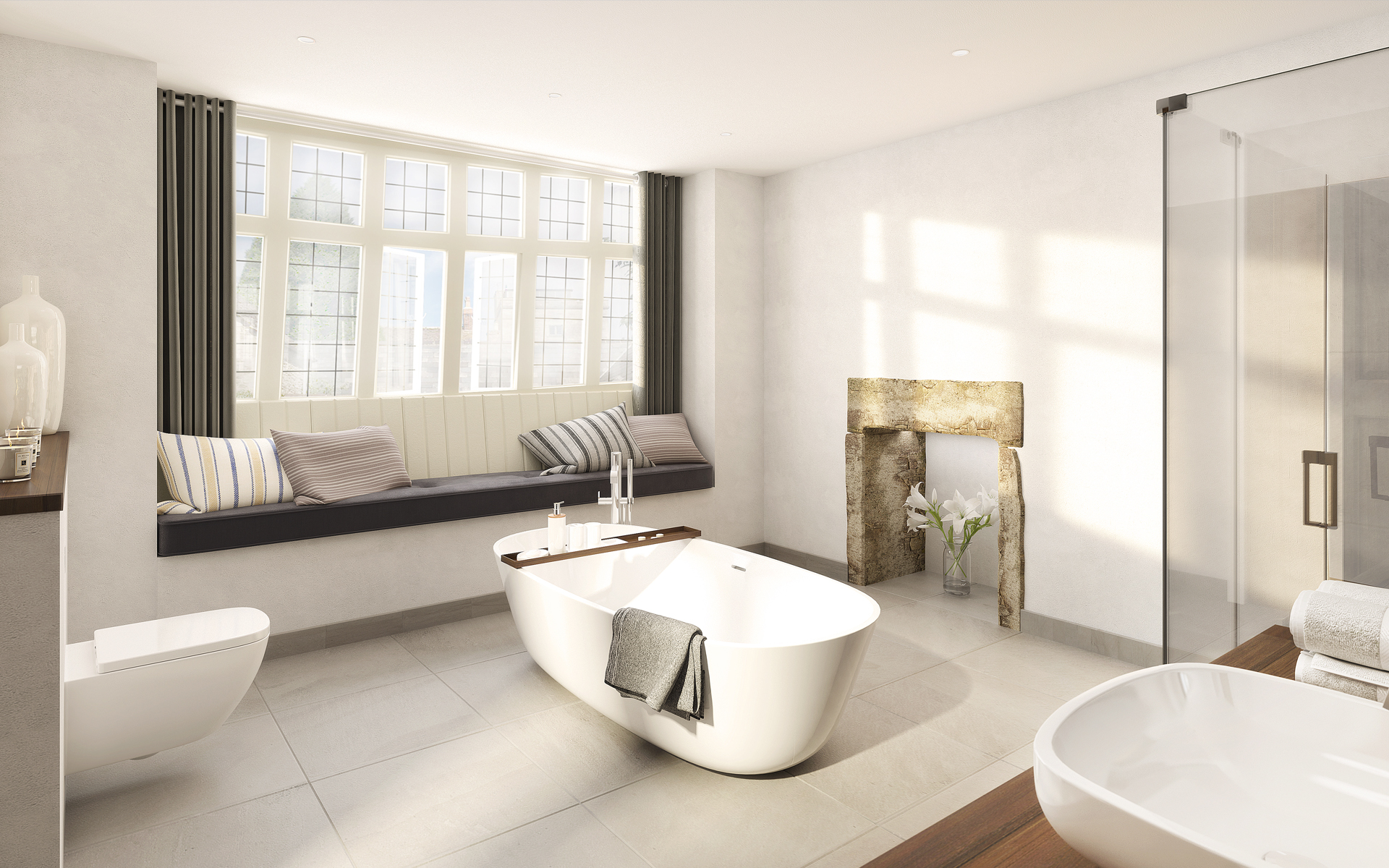Designing Rooms That Sell
October 12, 2018Whether we are building a room set to showcase a family home or a bespoke mansion, a barn conversion or luxury high-end penthouse apartment, the interior design process and methodology is always the same…
Author | Paul Skuse
Whether we are building a room set to showcase a family home or a bespoke mansion, a barn conversion or luxury high-end penthouse apartment, the interior design process and methodology to make the very best of the space we are marketing is always the same.
Stage One – The Target
Before we begin any room set creation we start by asking and then understanding exactly who our key target audience are, what styles and lifestyle aspirations they would want in their home and why they should find the set we design appealing.
Stage Two – The Space
Only once we have this information can we start asking the key questions about the creation of the room set. These will include:
• How will the layout of the set and the features within the interior space best suit our target audience?
• Will the target market prefer a modern or contemporary look?
• What are the key selling features of the space we are looking to present?
• How do we best enhance and maximise the definition and impact of these key features?
Based on the position of our viewpoint, how will the light move through the set as the sun moves through its axis? At what time of day will the room maximise this light?




